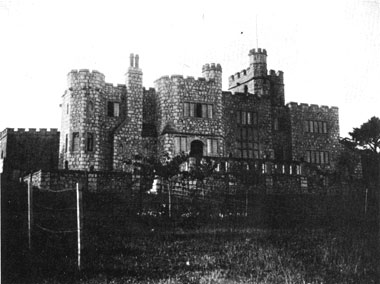John & Katharine Maltwood Collection
| View the Collection |
History of the Collection |
John & Katharine Maltwood |
Information Resources |
The Maltwoods Introduction
Katharine Maltwood Biography
Early Sculpture
Post-War Works Glastonbury Zodiac - Arthurian Mythology - Discovering the Zodiac - Theory of the Zodiac - Earning Recognition - Ties to Freemasonry - Chilton Priory Life in Victoria, B.C. Monograph (pdf 1.14 MB)
About Us Contact Us Visit Us Site Map

The Glastonbury Zodiac - Part 6: Chilton Priory | ||
|
Chilton Priory was built in the early nineteenth century for William Stradling, a well-known antiquary and collector. The castellated, two-story house, although not an ecclesiastical building, is in the likeness of a medieval church with a west tower and south porch. The building is an example of the romantic gothic revival in England. In the early nineteenth century, when nationalist sentiment was strong, Gothic came to be regarded as an expression of national genius and the true native English style. It was also claimed superior for ethical reasons by Pugin and Ruskin who saw the Middle Ages as the ideal of Christian civilization. To their follower, Morris, Gothic symbolized a better state of society, it reflected the happy stability of pre-reformation England and it was built to be beautiful. Thus the Maltwoods' choice of Chilton Priory as a home can be seen as a further example of their Arts and Crafts bias.
An elaborate description of the Priory and its contents was written by Stradling himself in 1839: "The Priory consists of a Nave, Oratory at the east end, a south Porch, and an embattled Tower at the west, under which is a crypt."62 Many of the features including windows, doors, battlements, pinnacles and grotesque heads, together with inscriptions and coats of arms, were taken from old churches, monasteries and castles in the neighbourhood. The interior according to Stradling also presented a fascinating array of ornaments and decorative details, the origins of which must have greatly intrigued the Maltwoods. For instance, on the walls of the refectory there is a Bishop's mitre supported by angels which was formerly richly painted, a curiously carved shield over the old stone chimney which itself came from an ancient building belonging to the church of Chedzoy and a figure supporting an unusual shield taken from the foundation of a three-hundred year old farm house. In addition Stradling tells how "on the right over the door supporting a bust, is the piscina for carrying off the holy water when polluted by the hands of Priests, flies etc.63 The roof has gilt and oak rosettes from the Church of Glastonbury. Writes Stradling "on one of the beams is an elegantly carved scrawl surmounted by some tabernacle work, painted blue and red, ornamented with gold, taken from York Minster after the fire caused by the incendiary, Martin. The floor is chequered with black and white stone, bordered in blue, similar to those in Freemason's Lodges."64 The other rooms appear to have contained relics of a similar nature. From the refectory you can enter the bedroom or descend by three steps to the Oratory at the east end which boasts a floor of ancient monastic tiles from the Abbeys' of Glastonbury and Tintern. There is also a spiral stone staircase leading first to King Charles' room over which is the Victoria room with its groined ceiling. Above are the leads, the flat roof, from which a beautiful prospect of the surrounding countryside can be enjoyed. Much of Katharine Maltwood's research and writing was done in the small room at the top of the west tower, an inspiring location, overlooking the ancient vales of her quest.
All content on this page is copyright © 30 January, 2006 |
||
