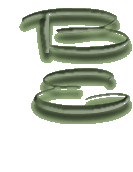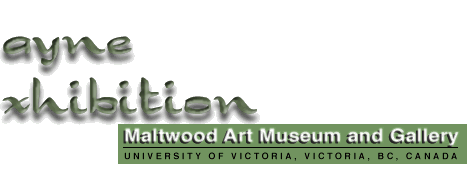 |
U994.30.466
SPAIN
1865/03/15
SEVILLA. ALCAZAR
|
 |
U994.30.431
SPAIN
1865/03/15
SEVILLA. ALCAZAR. PATIO ENTRANCE
|
 |
U994.30.464
SPAIN
1865/03/14
SEVILLA. CATE. CAPILLA REAL. STUDIES
|
 |
U994.30.430
SPAIN
1865/03/12
SEVILLA. CATHEDRAL. WINDOW IN GIRALDA
|
 |
U994.30.436
SPAIN
1865/03/18
SEVILLA. CATHEDRAL. WINDOW LA GIRALDA
|
 |
U994.30.469
SPAIN
1865/03/19
SEVILLA. CHURCH OF S. [?]
|
 |
U994.30.435
SPAIN
1865/03/18
SEVILLA. NORTH WALK TO COURT OF
CATHEDRAL
|
 |
U994.30.433
SPAIN
1865/03/17
SEVILLA. S. MARCOS. WEST DOOR
|
 |
U994.30.434
SPAIN
1865/03/17
SEVILLA. S. MARIANA. WEST FRONT
|
 |
U994.30.468
SPAIN
1865/03/18
SEVILLA. SAN FRANCISCO DE PASABLO
[?]
|
 |
U994.30.467
SPAIN
1865/03/17
SEVILLA. SAN MARCOS
|
 |
U994.30.432
SPAIN
1865/03/17
SEVILLA. SAN. MARCOS. WEST FRONT
|
 |
U994.30.465
SPAIN
1865/03/13
SEVILLA. STUDY OF TOWER
|
 |
U994.30.44
SPAIN
1865/01/05
TARAZONA. CAMP. TO CATH., N. W.
According to Street, the cathedral at Tarazona
dates from 1235.22He discusses the interior and provides a plan,
but seemed most impressed with the cloister built at the beginning
of the sixteenth century by D. Guillen Ramon de Moncada.23There
are only three drawings by Bayne of the Cathedral, and two of these
are sketches in his notebook. Yet, the details he recorded are those
same parts of the cathedral discussed most by Street. Bayne's drawing
of the campanile of the cathedral shows only the top of the tower.
Two bells are visible in the openings on the lower level. Street
compared this tower, somewhat unfavourably, with a similar steeple
of La Magdalena which Bayne also sketched. Street states that the
upper half of the tower is modern, and the lowest stage of stone.24
The photograph indicates that at least part of the tower may be
constructed of brick, or faced with brick. Bayne's drawing corresponds
well to the photograph with the exception of the stage with the
bell chamber. In Bayne's sketch, there are two round-arched openings
on each face. The photograph shows a blind central arch flanked
by decorative squares topped with three blind arches. This may indicate
changes made between Bayne's visit and the publication of the photograph.
Vertical and horizontal lines extending from the depiction of the
building show Bayne's technique - apparently roughing out the proportions
with a straight edge and then filling in the details. Bayne's monogram
is at the left base of the tower rather than in the corner. The
number is at the upper left, and location and date in the lower
right.
|
 |
U994.30.575
SPAIN
1865/01/06
TARAZONA. LA MAGDALENA. SKETCH OF
CAMPANILE
|
 |
U994.30.453
SPAIN
1865/01/18
TARRAGONA
|
 |
U994.30.85
SPAIN
1865/01/18
TARRAGONA. CATHEDRAL FROM S. E.
This exterior view shows the tower rising
from the crossing of the cathdral as seen from the south east. The
outline of two figures in the lower centre provides a sense of scale.
Bayne includes a detail of the cornice to the choir (visible at
the centre right) with notes in the upper left, just beneath the
number of the drawing. Bayne's monogram is in the lower left, and
the location and date are given in the lower right corners.
|
 |
U994.30.83
SPAIN
1865/01/18
TARRAGONA. CATHEDRAL. S. E. ANGLE
OF CLOISTER
In this detail of the southeast angle of
the cloister of Tarragona Cathedral, a figure in robe and hat can
be seen standing in the opening. Bayne's monogram is in the lower
left, the number of the drawing in the upper left, and the date
and location in the lower right corners.
|
 |
U994.30.668
SPAIN
1865/01/18
TARRAGONA. METAL WORK
|
 |
U994.30.84
SPAIN
1865/01/18
TARRAGONA. WEST FACADE OF SAN PABLO
This sketch shows the exterior of the west
facade of the church of San Pablo. A round window is above the rectangular
double doors, and the small campanile with a single bell rises above
the point of the gabled roof. Bayne has included a detail of the
plan of the church in the upper left with the number of the drawing.
His monogram is in the lower left, and information about the location
and date is in the lower right corner.
|
 |
U994.30.99
SPAIN
1865/01/26
TOLEDO. CH. OF CONVENT (SAN JUAN
DE LOS REYES)
Toledo. Ch. of Convent (San Juan de los Reyes)
|
 |
U994.30.101
SPAIN
1865/01/27
TOLEDO. EL TRANSITIO. JEWISH SYNAGOGUE
|
 |
U994.30.102
SPAIN
1865/01/27
TOLEDO. EL TRANSITIO. JEWISH SYNAGOGUE
|
 |
U994.30.671
SPAIN
1865/01/27
TOLEDO. METALWORK
|
 |
U994.30.106
SPAIN
1865/01/27
TOLEDO. PUERTA DEL VIAIANA
|
 |
U994.30.104
SPAIN
1865/01/27
TOLEDO. S. JUAN DE LES REYES. CLOISTER
|
 |
U994.30.103
SPAIN
1865/01/27
TOLEDO. TOWER OF S. LEOCADIA
|
 |
U994.30.105
SPAIN
1865/01/27
TOLEDO. TOWER OF S. ROMAN
|
 |
U994.30.32
SPAIN
1865/01/05
TUDELA, STA. MARIA, CLOISTER IN
WEST WALK
This sketch shows the west walk of the cloister.
Bayne has included a robed figure in a wide-brimmed hat, perhaps
to indicate scale. His monogram is at the lower left. In the upper
left, beneath the number, Bayne has sketched a detail of one of
the capitals. The location and date are in the lower right.
|
 |
U994.30.446
SPAIN
1865/01/09
TUDELA. CATHEDRAL. CHAPEL CLOISTER
|
 |
U994.30.445
SPAIN
1865/01/09
TUDELA. CATHEDRAL. SECTION OF NAVE
ARCADE
|
 |
U994.30.38
SPAIN
1865/01/05
TUDELA. S. MARIA. S. TRANSEPT
There appears to be some discrepancy between
Street's description of the Western door and Bayne's identification
of his sketch as the south transpet door. It is likely Bayne misidentified
the western facade as the south transept, and that the photographs
are similarly misidentified. Bayne's sketch seems to match Street's
description of the Western door, while the photographs from Early
Medieval Art in Spain and Ars Hispania V seem to match Street's
description of the West portal and Bayne's sketch of the South Transept
portal. Street describes the south transept as similar to the north
transept in simplicity and in the presence of triple lights above
the door (see A17c on page 7 for a comparison with the north transept).
He also mentions that the "south transept door is round-arched,
and its tympanum is not filled in."16 There are only six capitals,
three on either side of the door. This description does not match
Bayne's sketch. Street describes the western door in great detail,
noting that the sides of the archivolt show the Resurrection and
happiness of the blessed on the left, and the the Last Judgment
on the right. The photograph from Early Medieval Art in Spain identifies
this door as the south portal, but clearly shows the scene from
the realm of the damned of the Last Judgement. Street also mentions
that "the finest of the three doorways is in the centre of the west
front of the church, and its opening is more than nine feet in the
clear, each of the jambs having eight shafts in square recesses."17
He also mentions that the west front has "two large square turrets,
one of which only is carried up above the line of the roof. Its
highest stage is octagonal, with a lancet opening on each face,
and is finished with a low spire."18 This matches both the photographs
and Bayne's drawing. In the sketch, the door is quite large and
eight columns can be counted, just as in Street's description of
the western door. Above the cobel-table, there appears to be a large
pointed arch, within which is a single window, rather than the triplet
mentioned by Street for the south transept facade. On the other
hand, Street states "western rose-window was inserted under a broadly-soffited
and bold pointed arch, which spans the whole space between the turrets
and rises nearly to the top of the walls"19 just as Bayne has illustrated.
In addition to the customary identification information, which in
this case is probably mistaken, Bayne has signed his monogram in
the lower left and numbered the drawing in the upper left. Just
beneath the number, he has drawn and labelled a capital from the
door.
|
 |
U994.30.37
SPAIN
1865/01/05
TUDELA. S. MARIA. SKETCH IN S. AISLE
Bayne's sketch in the south aisle of Santa
Maria compares favourably with Street's engraving of the interior
of the choir and a photograph of the central nave. Bayne's drawing
shows the quadripartite vaulting and the massive piers with their
mutli-columns. In the upper right corner, Bayne includes a detail
of the base moulding, and beneath the drawing number in the upper
left, he has sketched a detail of the capital of the pier columns.
Three figures have been included in the scene. One appears to be
kneeling before an altar to the right which resembles a smaller
version of the reredos illustrated by Street. Two others stand to
the left of the stairs leading to the pulpit. The circular recessed
windows indicated in Bayne's drawing are clearly visible in both
Street's engraving and the photograph. In addition to the information
supplied by Bayne in each of the corners, he has signed the drawing
in the lower left with his monogram.
|
 |
U994.30.34
SPAIN
1865/01/05
TUDELA. STA. MARIA. ANGEL IN CLOISTER
Street comments on the beauty of the cloister
and gives an engraving of the south-east angle to "show how elaborate
the whole of the work is."15 This engraving is very similar to Bayne's
sketch. Each shows the chevron carving of the arch to the right,
the multi-columned pier with four historiated capitals, and the
figure, possibly of Christ in a mandorla. The attitude and draping
of the garments are similar in each illustration. Furthermore, the
capital just below the figure in the mandorla seems to show an orant
Virgin flanked by apostles. It possibly shows the Ascension. There
are minor differences: Street's engraving shows an acanthus-leaf
capital between the two historiated capitals missing in Bayne's
drawing and the figure in the mandorla appear to wear a hat or headdress
in Street's engraving. The general impression, however, is that
Bayne had Street's illustration in mind when he arranged the composition
of this drawing. In addition to the number at the upper left and
monogram in lower left corners, Bayne has identified the location
and dated the drawing in the lower right.
|
 |
U994.30.31
SPAIN
1865/01/05
TUDELA. STA. MARIA. TOMB, SOUTH
TRANSEPT
Bayne's sketch No. 13 from Tudela is identified
by him as "Tomb S. Transept" and is one mentioned by Street in his
description of the south-east chapel of the south transept. This
is the "magnificent monument to the 'Muy Honorable Señor
Mosen Francis de Villia Espepa, Doctor, Cabalero, et Chanceller
de Navarre,' and his 'Muy Honorable Duenya Doña Ysabel,'
who died in 1423."13 Street describes the effigies as lying under
"a deeply-recessed arch filled in with tracery, the recess being
adorned with sculptured subjects on its three sides. There are eight
Weepers in the arcade on the side of tomb. It was too dark to see
what all the subjects were; but at the back our Lord is seated and
censed by angels; and below this He is represented in His tomb,
with His arms bound, with a weeping angel on either side."14 Bayne's
sketch shows the eight weepers on the side, the tracery above, and
the sculpted figures of the back and right side of the tomb. A comparison
of the drawing with the two photographs of Villaespesa's tomb shows
Bayne's accuracy in even this sketchy rendition of the subject.
Two registers of sculpture are visible in the drawing. These conform
to the lower two, a detail of which is seen in the photograph from
Historia del arte Hispania, which shows the figure of the Lord's
Pity. The seated figures appear to be monks rather than angels as
described by Street, although there is an angel holding the "Vernicle"
or "Image Made Without Hands" on the left. The photograph from Catedrales
De España shows the left side of the tomb sculpted in relief,
just as Bayne has rendered the right side. The canopy just at the
head of the effigy, clearly see in the photograph, is just visible
in Bayne's sketch.
|





