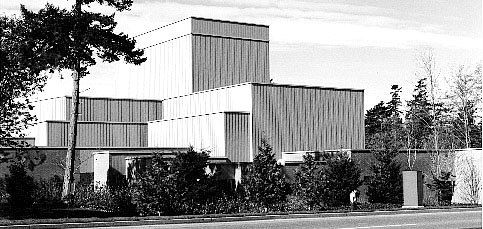






Phoenix Theatre (1980)
Architects: Peterson & Lester
In keeping with the academic philosophy of the teaching program, this building was designed around three intimate and diverse theatrical spaces that might best serve the combined needs of teaching and performance. The back-stage and above-stage working areas of all three theatres are interconnected, for maximum efficiency. Surrounding these performance spaces are faculty offices, classrooms, seminar rooms, studios, design offices, scene shop and costume rooms, dressing rooms, lobby areas. The result is a building which contributors little to the design aesthetic of campus as the warehouse effect of the steel clad elements are a direct expression of the internal functional requirements.
 |
 |