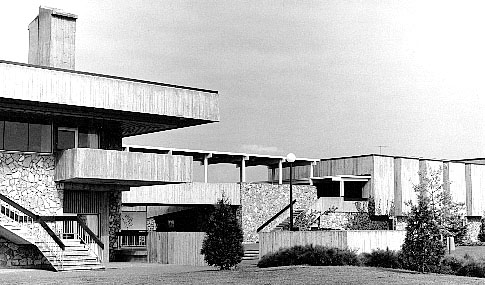






Cadboro Commons (1969)
Architect: Siddall, Dennis & Associates
This project consists of two separate buildings. The major section, a dining facility, is a two-storey reinforced concrete building, with exterior of exposed concrete and stone. This is connected via a bridge and breezeway to a building originally intended as administrative offices for Craigdarroch College. The massive floating planes of reinforced form-textured concrete elements mostly comprising cantilevered roofs, balconies and windowless walls compress even the robust rock dressed understorey. The design carried Neo-Brutal Expressionism one step further than the earlier Craigdarroch Residence blocks. This can be compared to the more restrained rationalion of the Lansdowne Residendeces also by Siddall Dennis that year.
 |