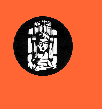






Sedgewick Building (1968 and 1969)
Architect: Barry V. Downs, Vancouver
The Sedgewick Building consists of three separate but closely grouped units built to accommodate a number of humanities and administrative departments. Downs provided a series of one-storey buildings of wood frame construction. The exterior finish is green-stained cedar siding. The extended roof eves drop down to break the fenestration courses, and, like the end-wall extensions, bring the building elements closer to the informal landscape of native Salal and conifers. Called by some 'nuts-and-berry' architecture, it remains the most expressive and sensitive piece of West Coast design on the campus, informal and domestic rather than monumental and institutional.
 |
 |