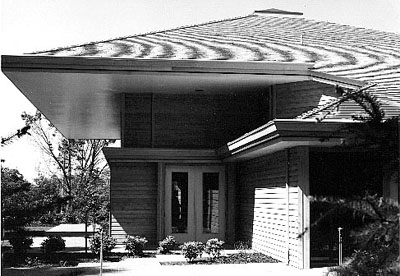






Interfaith Chapel (1985)
Architect: John a. Di Castri
This is a single-storey building of wood frame construction, with cedar siding finish and a hipped roof covered with cedar shingles. Following a design program that insisted the final building be reference neutral in terms of any particular faith, the architect used Victoria's traditional but internationally ancient bungalow form to create a sacred house. The influence of Wright's Prarie School aesthetic can be felt throughout. Constructed on the edge of the University Gardens, floor to ceiling windows in the main assembly space literally bring the landscaping into the structure.
 |