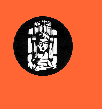






Faculty Club (1982)
Architects: Marshall, Goldsworthy & Associates
This facility was built to replace a Faculty Lounge that had operated for many years in hut "E", the former Officers' Mess of the Gordon Head Army Camp. Sited in what had been swamp land at the head of Bowker Creek, the single-storey wood frame building 'floats' on a concrete raft. The wide-spread, hipped, shingled roof elements with extended eves and the use of flush cedar siding fit this building into both Victoria's tradition of arts-and-crafts design and the expressive West Coast domestic work of Arthur Erickson, Fred Hollingsworth and others. The main dining room features a soaring open post and beam structural system finished in stained fir and cedar.