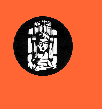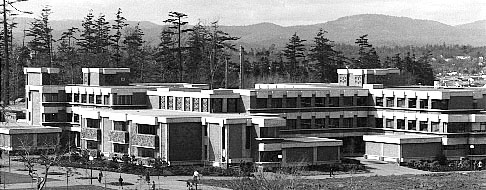






Cornett Building (1966)
Architect: John A. Di Castri
A three-storey reinforced concrete multi-block structure, the design expresses Di Castri's rich textural search for a distinctive West Coast architectural idiom. The exterior is a sculptural composition in a variety of materials: expanded shale aggregate block, marble-type stucco, concrete blocks, rubbed concrete beams and columns, and local metamorphic rock. Covered breezeways marked by freestanding form-sculpted columns link four distinct architectural elements around a small and intimate inner quadrangle. From the outset, the complex has housed the Social Science departments. For over 15 years, the interior courtyard was graced by two majestic totem poles that were carved by native artists Henry and Tony Hunt; in May 1982 these replicas of original Tsimshian poles were removed to a more visible location in the main quadrangle.
 |