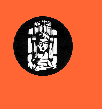






Clearihue Building (1962-79)
Architects: Wade Stockhill
& Armour
Additions: Wagg & Hambleton
The first permanent new structure on the Gordon Head Campus, this three-storey reinforced concrete building was designed as a general-purpose classroom block. The original exterior was exposed concrete and pre-cast concrete panels that were finished with marble aggregate set in coloured cement. The northwest part of the concourse was modified upon the completion of stage IV (Clearihue "B" Wing) in 1979; the entire configuration of the main floor was changed by major modifications in 1987. In the two original stairwells are mobile and stabile sculptures by Victoria artist and former faculty member, Pof. William D. West. Architects Wagg & Hambleton carried out additions 1971, 1976, and 1979, which resulted in a large, ponderously detailed complex of classrooms and faculty offices around an open courtyard. This stage also established the overall exterior finish of stucco and exposed concrete into which the original Clearihue has all but disappeared.
 |
 |