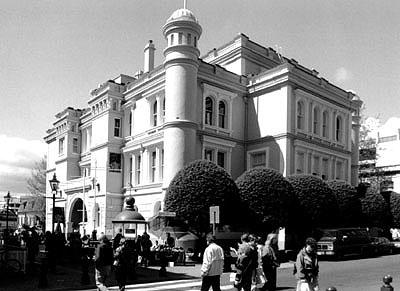




![]()


Supreme
Court Building 1889
(Now Maritime Museum)
28 Bastion Square
Architects: Hermann Otto Tiedman and F.M. Rattenbury
In 1887, the Chief Commissioner of Lands and Works authorized the erection of a new Court House, a brick building on a stone foundation on the site of the old police barracks and jail. Tiedeman's design was supposedly based on a court building in the architect's native city of Munich. Local tradition has it that this was the first building in Victoria to make extensive use of reinforced concrete. The brick facing was stuccoed and rendered to resemble the grouting of huge granite blocks. S.G. Burris was architect-in-charge. The building was completed in 1889 at a total cost of $35,075. In its day, the Court House presented an impressive spectacle, towering over other buildings in the immediate area and looking out over the harbour. It is an eclectic assemblage of motifs, Richardsonian-Romanesque in the massing, arch-and-window grouping, and turreted roof line. In 1900-1901, architect F.M. Rattenbury carried out alterations. Steel beams from the Carnegie Foundry were installed to accommodate an ornate open-cage elevator for the convenience of the Honorable Theodore Davie, Chief Justice, who was advised by his doctor not to climb stairs. The elevator remains a high point of the interior and is the oldest lift in B.C. still in operation. During the 1900-1901 remodeling, many of the windows were filled in, the main arches in the east portico were converted into windows, and the interior space was redefined as an office. The Court House's last hearing was held in February, 1962, just before the courts moved to the new buildings on Courtenay Street. During 1963-1964, the old Court House served as a temporary City Hall. In 1965, the Maritime Museum was relocated there.