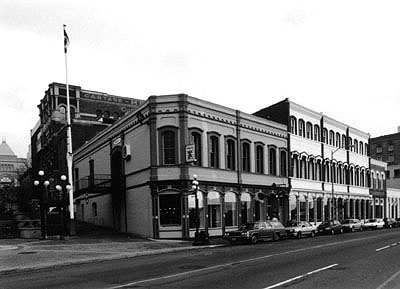




![]()


Rithet Building - 1861, 1865, 1885, 1889
1117-1125 Wharf Street
Restoration Architect: B.C. Public Works
The south flank of Bastion Square, the Wharf Street entrance, is marked by the Rithet Building, Victoria's finest example of West Coast iron fronts. The marks on the base of the cast iron columns tell the story of the structure, which was built using an early k.d. construction technology. The two northern bays, spanning 9 columns, are dated to 1861 and were made at the San Francisco Foundry of Peter Donahue's Union Iron Works. The southern bays were cast later, in 1888, by Victoria's own Albion Iron Works in which Robert Patterson Rithet had an interest. It is clear that the pattern for the southern bays was a direct copy of that of the northern bays. The upper storeys were added over the years, the most northerly in 1865. They were built in the Italianate style and use iron fronts on the facade. In 1978, the Province of British Columbia bought the buildings and hired Mark Bautenheimer to restore them for office use. During the restoration process, they uncovered the original Fort water well, complete with mechanical pump. This has been made into a fountain for the lobby. Two adjacent early structures now form part of this restored complex. At 1109 Wharf Street is the ???three-storey, brick warehouse built in 1861 for Philip M. Bachus, an auctioneer. The second floor was added in 1873, but has lost its bold Italianate cornice. Further south, at 1107 Wharf Street, is the 1862 single-storey showroom of wholesaler and commission agent Richard Carr, father of the famed west-coast artist Emily Carr.