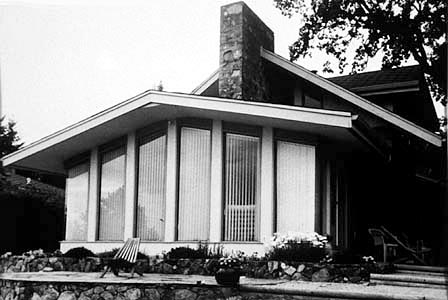





Freda and John Moran House (1955-62)
836 Royal Oak Avenue, Royal Oak, Saanich
Architect: John Di Castri
The Morans built and lived in their house over a period of seven years and it is a good example of the striking new brand of abstract expressionism that Di Castri brought to Victoria from his California training. There are hints of F.L.Wright and Prairie School in the free-floating complex gable forms, the massive fieldstone chimney that stabilizes the design, floor to ceiling plate glass windows, and the use of native woods, particularly bands of wide dimension drop siding. And the overall massing and detailing respond to the native oak meadow site.
 |
 |