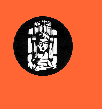






Student Union Building
(1963, 1975, 1995)
Architect: John A. Di Castri
Architect for additions: Siddall Dennis Warner
The second new building on the Gordon Head campus was the "SUB". A reinforced concrete building with masonry infill it was to represent Di Castri at his most original. Eschewing Progressive principles of the day, Di Castri chose to reference the Classicalroots of monumental architecture by utilizing freestanding columns and a beam-end frieze at the roof the line. The textured columns are however freestanding caste-concrete sculptures, and the basement light wells are finished with precaste abstract relief sculpture panels.
In 1975, there was a major two-storey addition to the north for a cinema, and in 1995 a substantial eastern wing was added which substantially compromised the architectural integrity of the Di Castri original design. The SDW design uses a Post-Modern urban mall "festival" vocabulary to enclose a shopping and services concourse.

 |