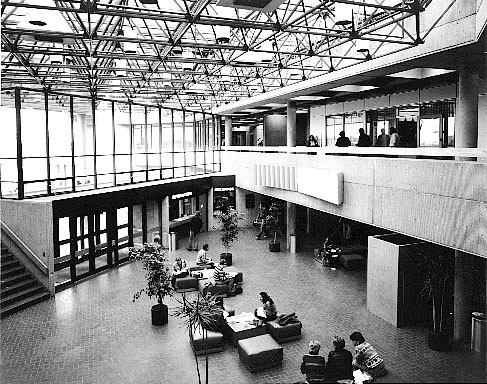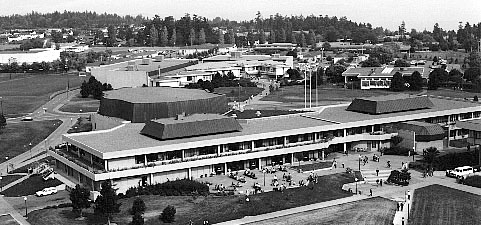






University Centre (1978)
Architects: Wade Williams Partnership
This is a two-storey reinforced-concrete building, with a bush-hammered finish. Its main office wing is surrounded, on both levels, by a colonnade of Concrete pillars. Its roof line features prominent mechanical penthouses, finished in copper. Planned as the focal point of campus activity University Centre the office wing was completed it houses Student Records and Admissions, a Board and Senate Chamber, a large lobby, cafeteria and lounge, and the Maltwood Art Museum and Gallery. The showpiece Auditorium, Canada's first "surround" hall, was opened in September 1978; it seats 1,233 people on ground floor, balcony, and choir. Among the acoustical features of the Auditorium are retractable sound-absorbing banners, designed by Victoria fabric artist Carol Sabiston. In the context of Wade Williams' work the building is very much a development of their earlier Saanich Municipal Hall (1964/5) especially in the handling of the skylit lobby. The exterior treatment includes the use of freestanding columns, from which the walls are pulled back under the eve fascia. Second floor level plantings intended to achieve a garden terrace effect serve to soften the design formalism and accent the expansive horizontality.

 |