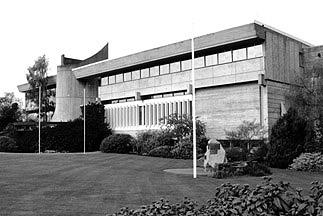




![]()


Saanich Municipal Hall (1965)
770 Vernon Avenue
Architects: Wade, Stockdill Armour & Partners
Saanich's 1911 shingle-style bungalow located in Royal Oak village was appropriate to a rural agricualtural community. For the rapidly expanding suburban Saanich of the early 1960s it was not, and so design partner John Armour supplied the most overtly progressive building Victoria had witnessed to that time. Drawing his inspiration quite openly from the work of the leading architectural theorist of the twentieth century, the Franco-Swiss Charles- EdouardLe Corbusier, one can identify various form-cast concrete elements from Corbu's work in 50s at Chandigarh, India or the chapel of Ronchamp. As with much of Swiss architects work the building combines lyrical freeform elements which formed reinforced concrete allows, along with the heavy brutalism of unrelieved wall slabs. Le Corbusier's planning theories which in part focuses or the preservation of rural green space for an increasingly industrialized surban society reinforced the topicality of the image. The hall turns its back on the urban sprawl of Victria and faces Swan Lake and reclaimed nature sanctuary (The rustic modern Visitor Centre by Archts. Marshall Goldsworthy, 1988).