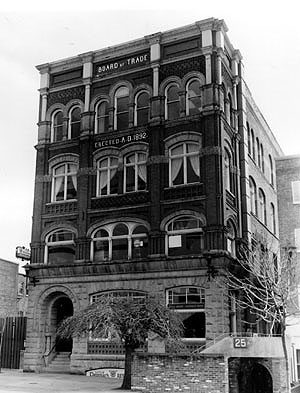




![]()

Board of Trade Building (1892)
31 Bastion Square
Architect: Maxwell
Miur
Restoration:
Peterson & Lester, 1971
The Victoria Chamber of Commerce was founded February 9, 1863, its first duty being to organize an armed escort to accompany gold shipments from the Cariboo. In 1878 the name was changed to the British Columbia Board of Trade. In February of 1893 the Board of Trade occupied its new premises. The facades decorative elements illustrate architect A.M. Muir's familiarity with both the High Victorian eclectic style and Richardsonian Romanesque. It is divided symetricaly into two tighter bays flanking a broad central bay. The bays are defined by four composite pilasters. The window treatment, with diaper work transoms, differs at each level. Within the rusticated Saturna granite base is housed the basement and first floor. The entrance, let into the left bay by means of a superb Richardsonian archway, is flanked by two squat Doric columns and a band of organic ornament. Another horizontal band of granite floral ornament runs midway across the facade elevation at the third floor. The cornice, a heavier and more elaborate repitition of fourth floor string course, is executed in brick and galvanized iron. In 1971 architects Peterson & Lester renovated the building and modernized the interior for reoccupation by commercial businesses.
