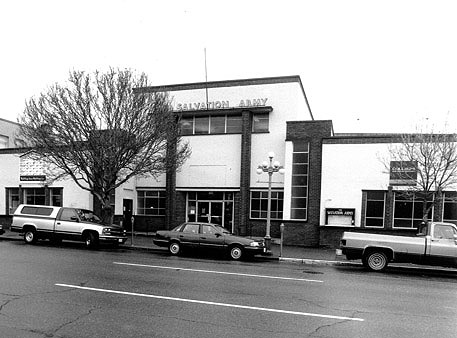





Salvation Army Citadel (1946-47)
757 Pandora Avenue
Architects: Birley, Wade & Stockdill
International style with a distinctive English flavour, the Salvation Army building is more reminiscent of the suburban London tube stations designed by Charles Holden in 1930s than ecclesiastical buildings of any period. Similar to Birley's other building for the Army in Nanaimo, these structures, progressive for Victoria at the time, nevertheless symbolized the Salvation Army's no-nonsense business/martial approach to Christianity where community service comes first. Even so, the Classical formula (or Venetian after the country villas of Andrea de Palladio) central main block flanked by pavilions betrays the Edwardian Neo-Classical tradition of architectural training still evident at this point in the modern period. An earlier attempt at "nightscaping" incorporated into the original design is evident from the built-in flood lamps at the base of the brick piers„obviously intended to render them as dramatic shafts of light.
 |
 |