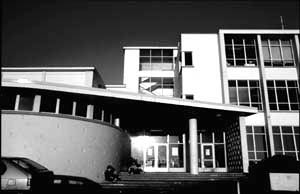





Central School (1952)
1280 Fort Street, Rockland
Architects: Birley Wade Stockdill
Central School is a further development of the earlier, pioneering, Expressionist style seen in the S.J. Willi School (923 Topaz Street), built for the Greater Victoria School Board in 1950. The site carries importance in Victoria's educational history. This was the original colonial school reserve, the school itself was a wood frame single storey version of Craigflower. John Teague designed the first Provincial school, a brick Mansardic structure very reminiscent both of the Inner Harbour Customs House, under construction at the same time, and Teague's City Hall, built two years later. In 1882, a single-storey wing was added to the rear, replacing the old Colonial School building, to accomodate the Victoria High School. F.M. Rattenbury designed the red-brick, twin-gable, Queen Anne structure with its stone, Tudor-arched entrance which was replaced by Teague's building in 1902.
The BWS 1952 concrete building is four storeys tall, allowing it to dominate the crest of the Fort/Pandora Hill overlooking the city. The T-plan is organized around a central stair tower. The window grid of the classroom wing at the front of the building balances the mass of the gymnasium at the back. The entrance is marked by the curved clerestory wall of a foward-projecting, single-storey office block. The rationalist geometry of the design and clear articulation of functional units provides a distinctly European flavour which is the hallmark of much of BSW's early Expressionist work in Victoria. This edifice inspired an entire generation of school design in British Columbia.
 |
 |